PROJECTS
North Vancouver split level custom home full-gut reno project that included the following elements:
-
3 bathrooms, powder room, kitchen, laundry.
-
High-pressure gas system with multiple appliances/fixtures
-
Navien combi boiler paired with a fan-coil heating system (limited mechanical room size)
-
Full-home carbon filter system
-
IBC boiler for pool system
-
Backup generator
-
"Under-mount" bathtub
-
Steam shower
-
Toilet with bidet seat
-
Air jet bathtub
-
Powder room lav with wallhung faucet and custom stone sink




Edgemont Full Home Renovation
This was a challenging yet rewarding project due to the large number of uncommon elements as well as the use of high-end plumbing fixtures with delicate finishes.
Some of the challenges overcome in this project were:
>>

Connections for the deck-mounted tub filler for the "undermount bathtub" would be adjacent to an exterior wall and therefore inaccessible to make the installation. Resolved by raising the countertop enough to secure the tub filler kit and adding a series of elbows to the pex supply lines to allow them to adjust ("swing-joint" concept) while the countertop is lowered. This also allowed us to test the fixture and connections properly before covering up.



Connections for the deck-mounted tub filler for the "undermount bathtub" would be adjacent to an exterior wall and therefore inaccessible to make the installation. Resolved by raising the countertop enough to secure the tub filler kit and adding a series of elbows to the pex supply lines to allow them to adjust ("swing-joint" concept) while the countertop is lowered. This also allowed us to test the fixture and connections properly before covering up.

Master shower valve roughin provided was designed for walls deeper than the 2x4 wall on site; the only way to make it fit would be to not have any backing. Resolved by using 3/4" copper pipe for the valve supply lines and securing these to the framing.
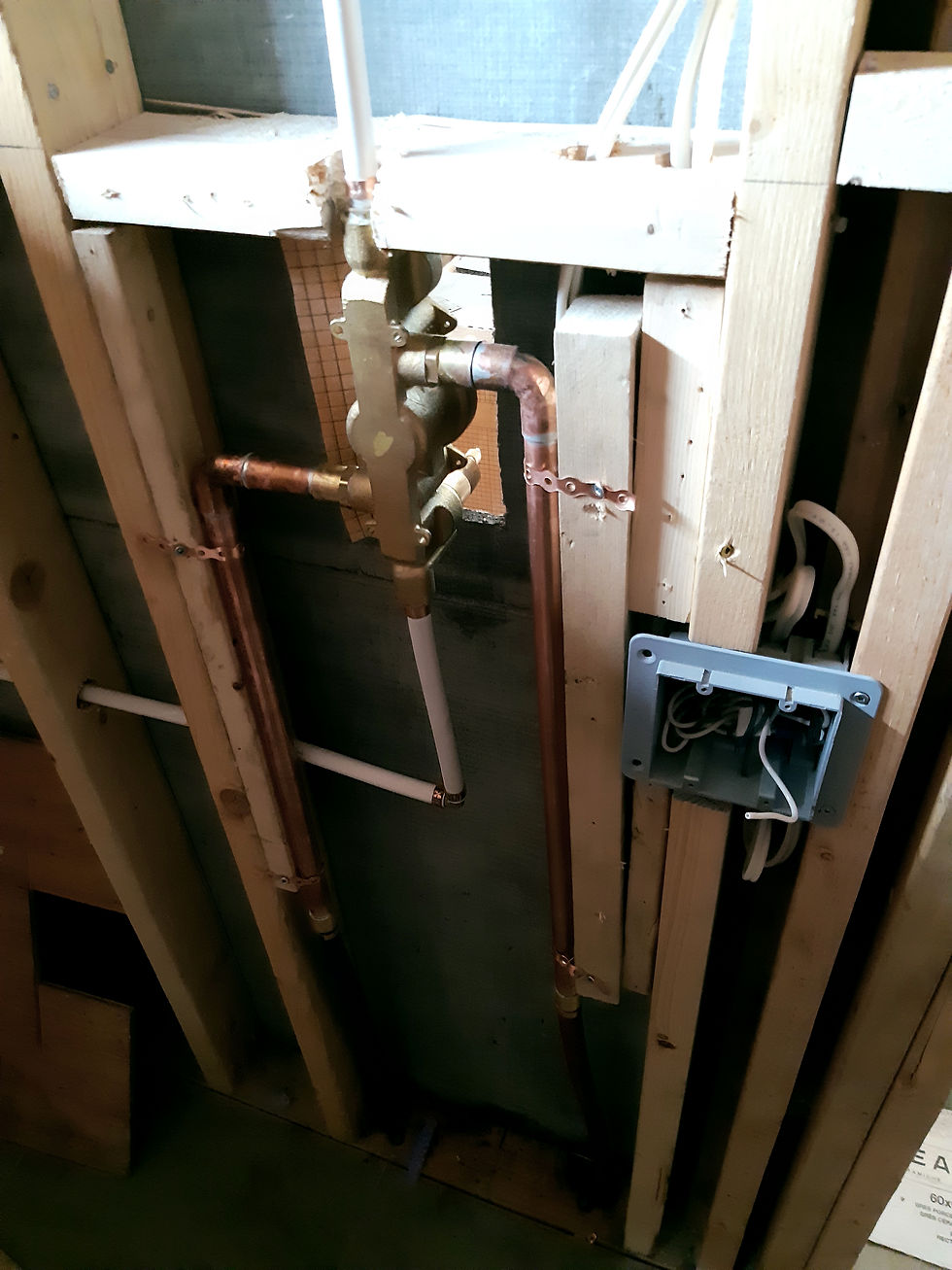


Master shower valve roughin provided was designed for walls deeper than the 2x4 wall on site; the only way to make it fit would be to not have any backing. Resolved by using 3/4" copper pipe for the valve supply lines and securing these to the framing.
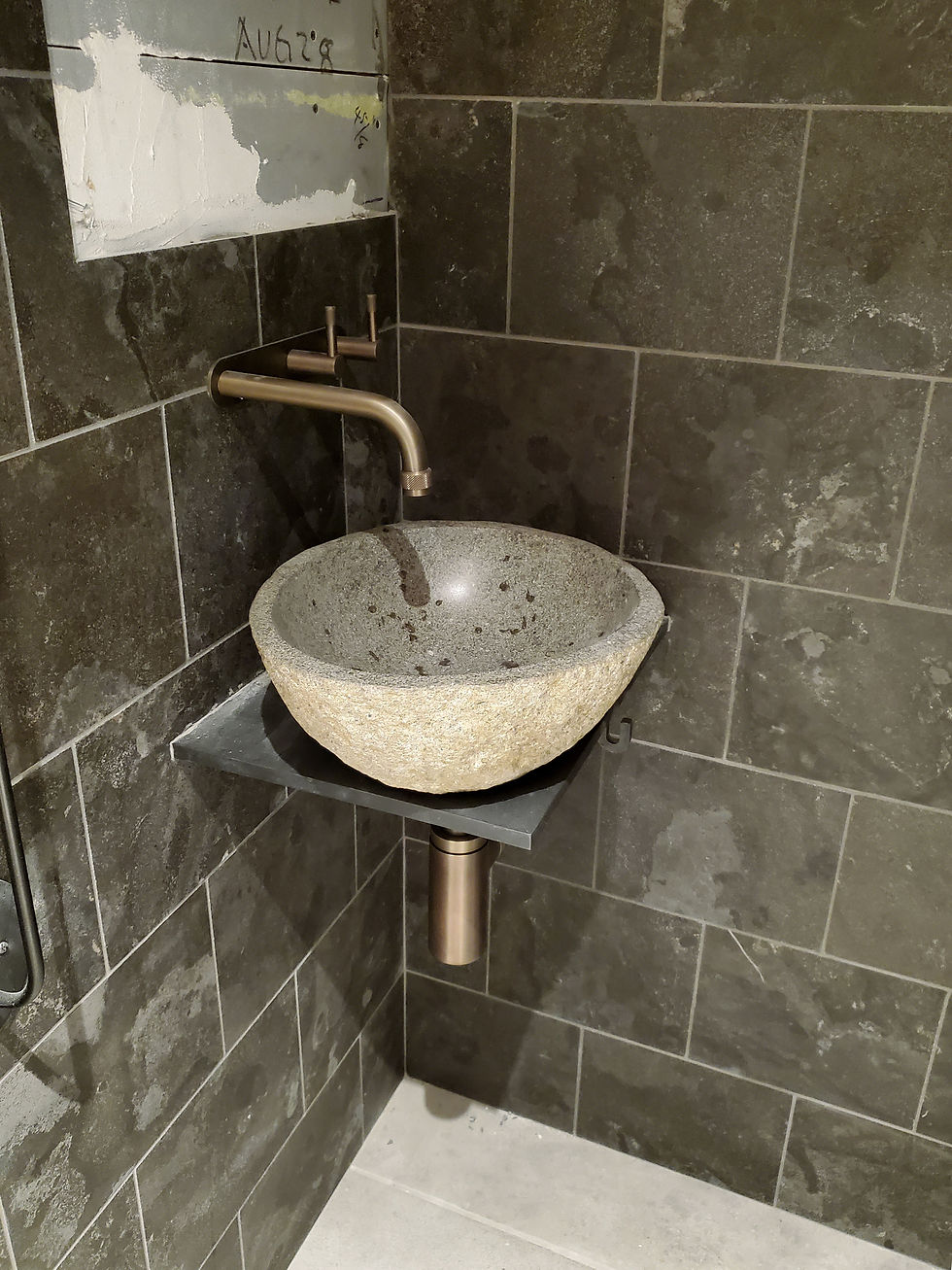
The pipe leading to the outlet of the powder room wallhung faucet roughin was soft copper and out of line. This needed to be carefully bent into the correct shape using the finish trim plate as a guide and secured.
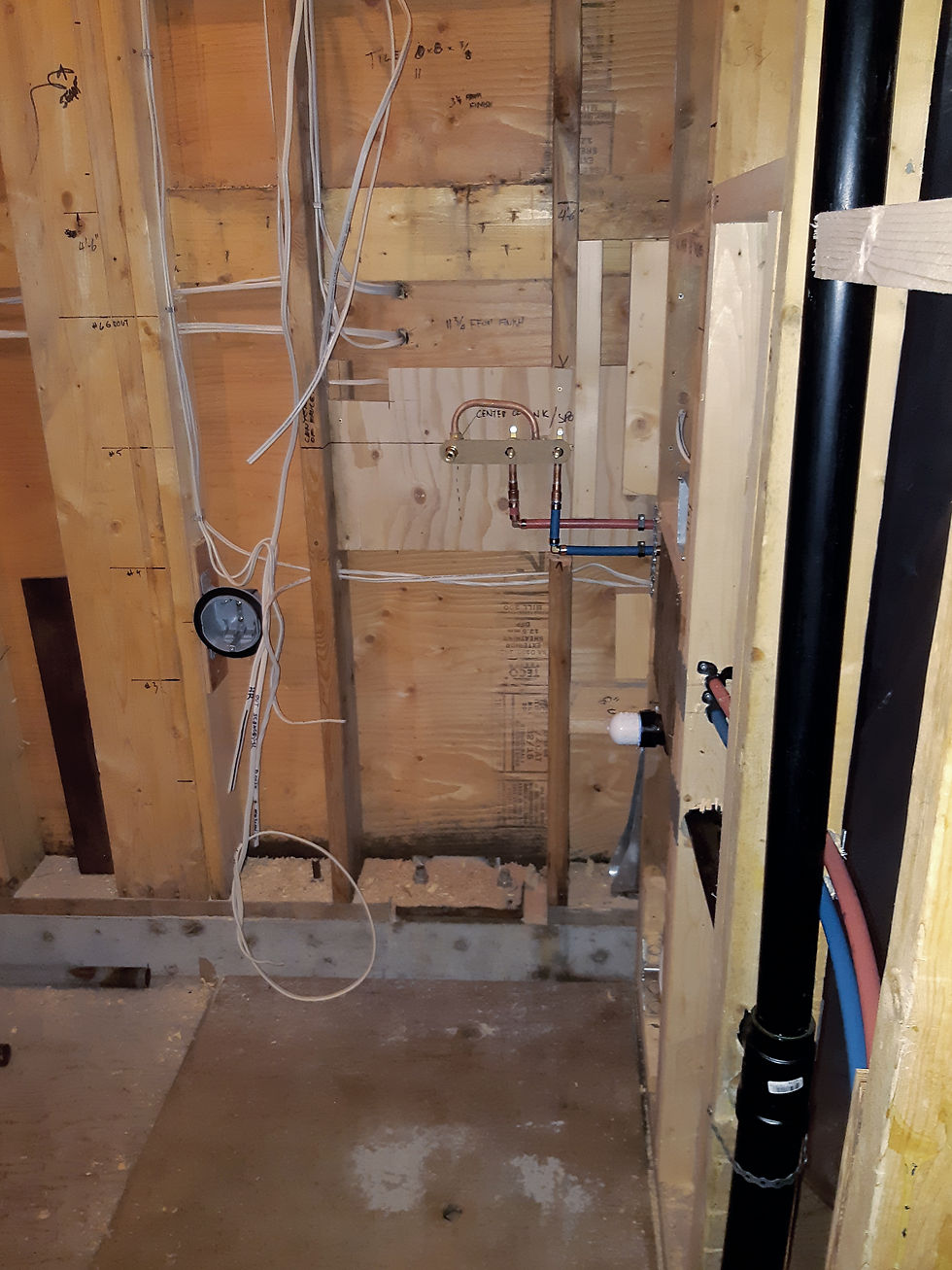

The pipe leading to the outlet of the powder room wallhung faucet roughin was soft copper and out of line. This needed to be carefully bent into the correct shape using the finish trim plate as a guide and secured.
Capilano Rd. Island Tub Drain Correction
Renovation takeover from another plumbing company. Large, heavy, composite material bathtub to be installed in a snug alcove (less than 1/2" gap on either end), but drain roughin was over an inch off. Floor was slab-on-grade. Previous plumbers could not find a solution.
We decided the best solution was to open the floor and move the drain to the correct location. It was a delicate operation because we would need to cut the tile and open the floor, but the tub could not be safely moved out of the room, and the hole that we cut would need to be small enough to be covered by the tub. We also ran a thermal scan of the floor and found that Nuheat wire was installed under the tub, coming to within a few inches of the drain. So we took careful measurements to calculate the correct drain location, protected the tub and nearby finished surfaces, and marked the wire location on the floor. The tile was cut carefully and the drain roughin extracted, then reinstalled with a new ptrap in the correct location. The tub was then moved into place, connected to the drain, and tested. The fit and function
was perfect!
This was a rewarding project because its execution required considerable planning, patience, and finesse. Also it was satisfying to find a solution where others had failed repeatedly. And the clients were thrilled.

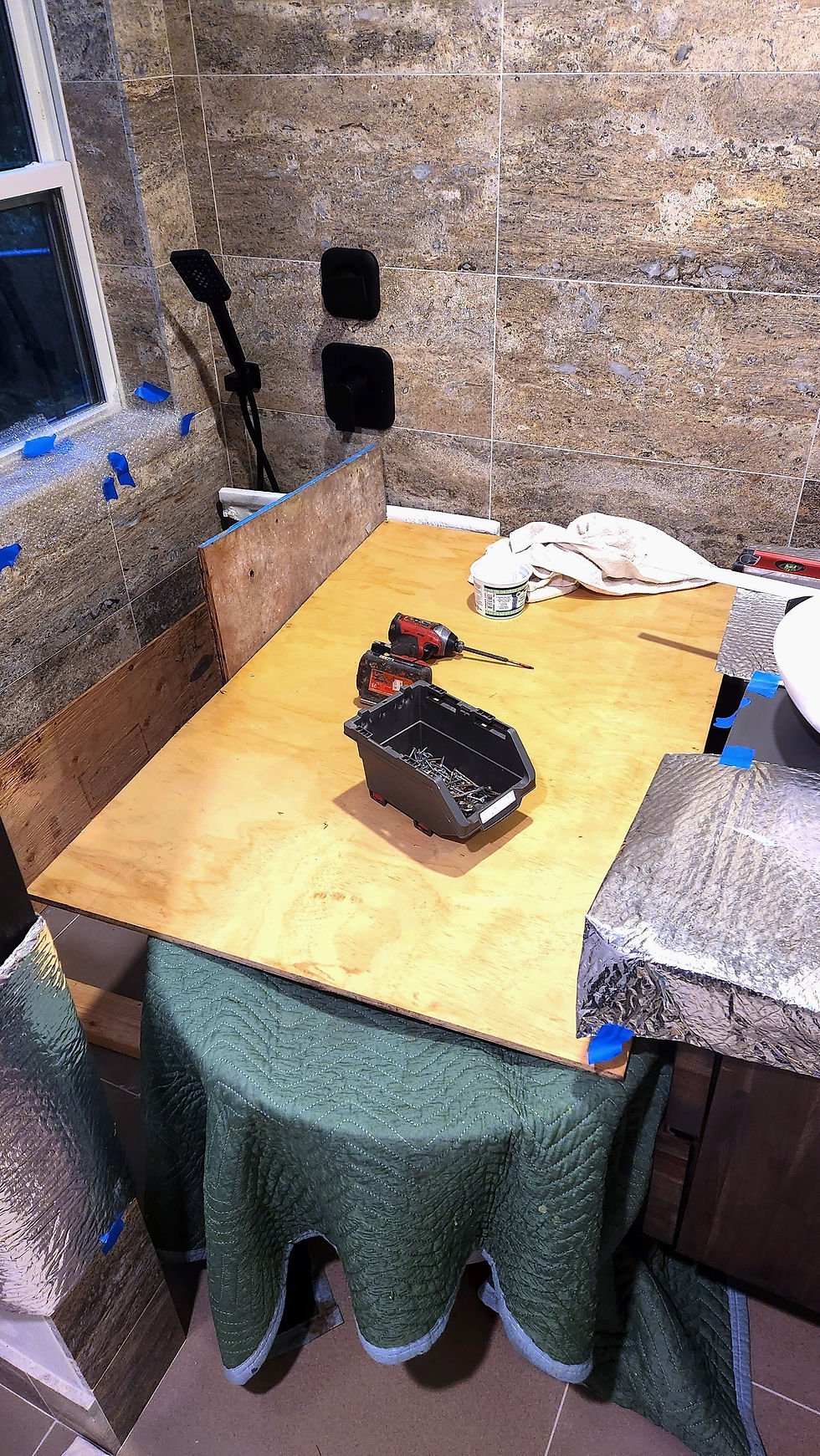
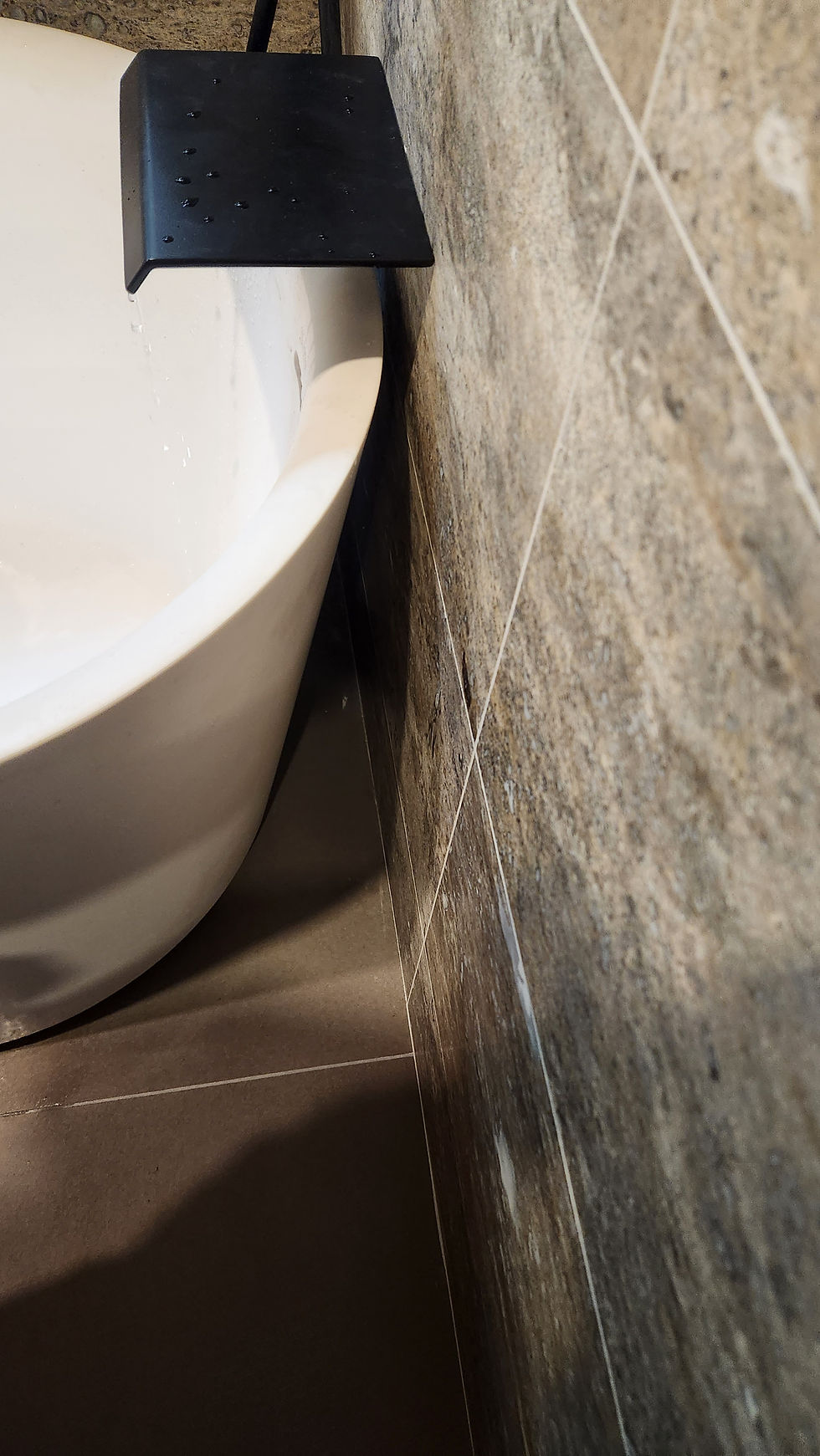

Boiler replacement and mechanical room makeover project.
Existing Veissmann boiler was irreparable and replaced with Navien combi boiler. Existing mechanical room had drainage pipes running across the room at head-height, a defunct secondary storage tank heater, and a confusing mess of poorly supported heating and water lines. Existing vent terminal was also right next to the front door.
On the first day I was able to adjust the drain lines, remove the existing boiler, mount the new one, run new vent lines, and get domestic hot water back on-line. Over the course of the following 2 days the heating system was completed and commissioned.

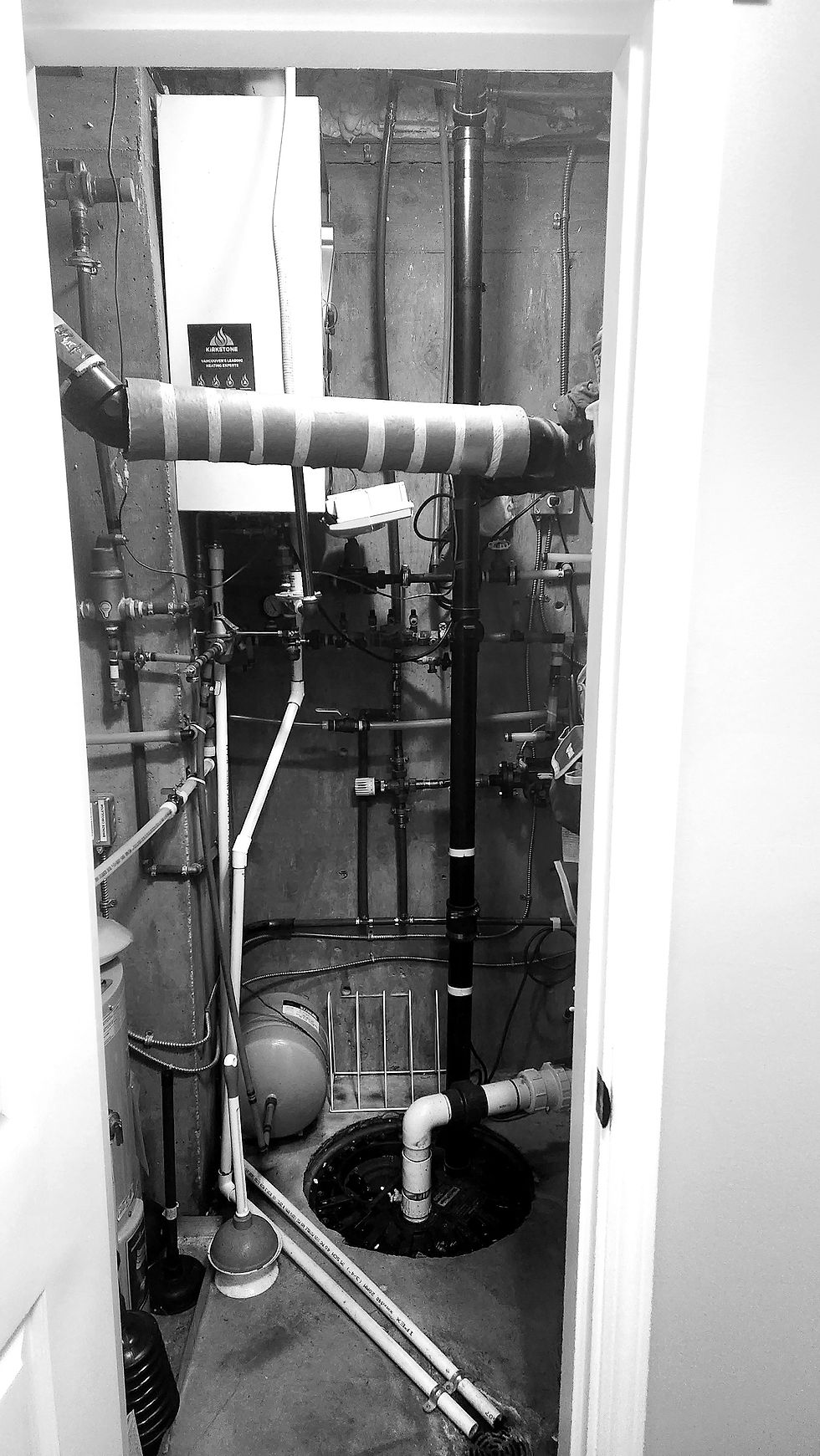


Deep Cove Mechanical Room Makeover
